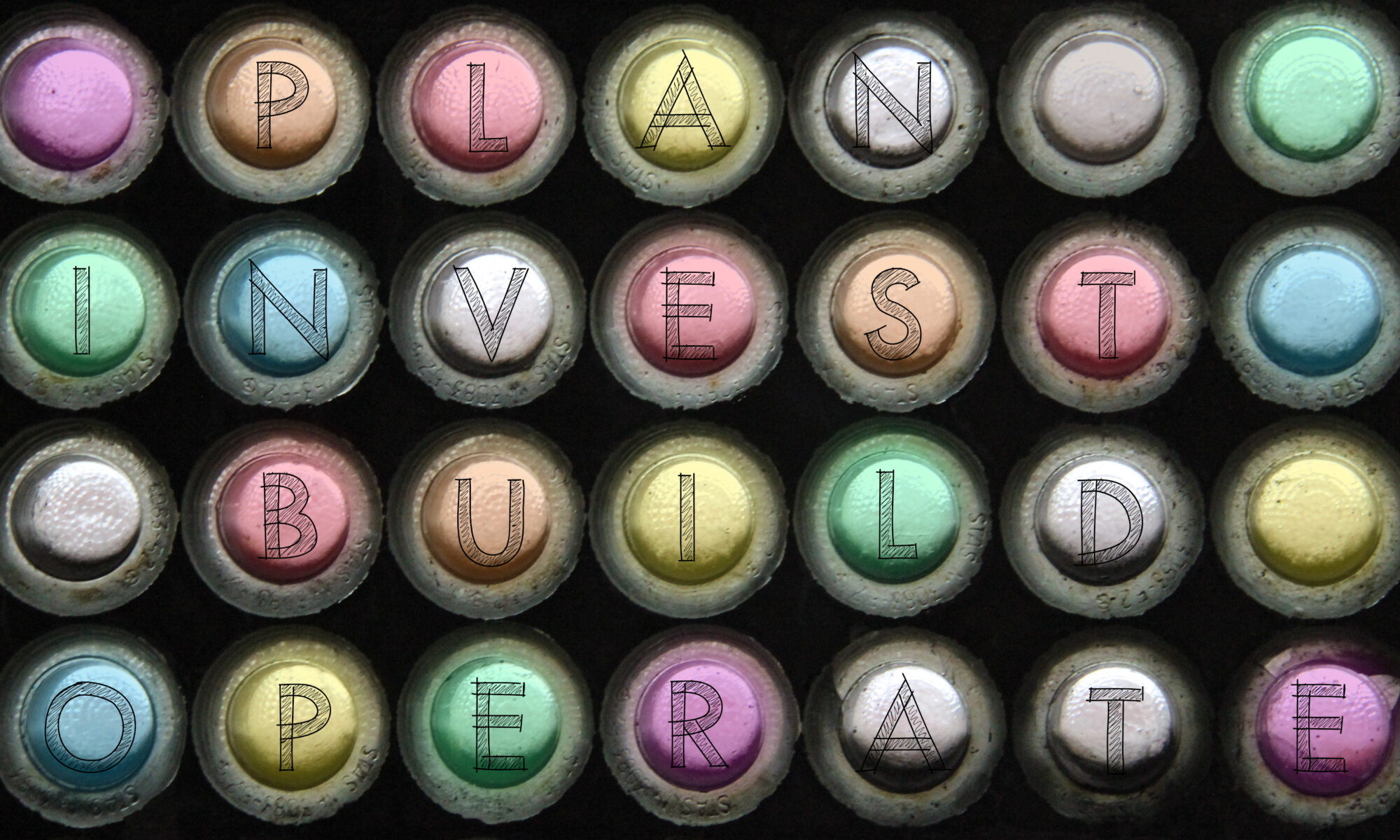The detailed design scope would typically provide the following deliverables:
General Description and Initial Permit Documents
Summary Schedule of Accommodation & Property Configurations
Master Plan:
- Site location plan
- Site & master plans
- Vertical plan
- Site contour plan
- Landscape plan
- Outdoor lighting plan
- Plan of external utilities & structures
- Road network & traffic plans
Architectural Solutions:
- Basement level floor plans
- Upper level floor plans
- Roof plans
- Reflected ceiling plans
- Building & stair sections
- External elevations
- Fire safety provisions
- Architectural visualisations
- Specifications of outline materials
- Details of construction elements details
Structural/Civil Solutions:
- Load calculation scheme
- Main foundations drawings
- Basement floors structural layouts
- Upper floors structural layouts
- Roof structural layouts
- Sections
- Structural details
Specialist Technical Solutions:
- Floor plans & equipment specifications for specialist technical equipment
- Kitchen design process solution
- Spa / swimming pool process design solution
MEP Systems & Equipment:
- Utilities load calculations
- Schematic diagrams:
- HVAC and smoke ventilation systems
- internal electrical power supply systems including high & low voltage distribution scheme and emergency power supply system’s
- internal electrical and emergency lighting and earthing systems
- lightning protection system
- water supply and drainage
- communication, data and master TV systems
- firefighting systems including sprinklers, hose reel and alarm systems
- security systems
- building management system and control systems
- Floor plans:
- heating and cooling, ventilation, air-conditioning and smoke ventilation systems
- internal electrical power supply and emergency lighting systems
- water supply and drainage
- communication, data and master TV systems
- firefighting systems including sprinklers, hose reel and alarm systems
- security systems
- technical rooms
- riser and electrical closet details
- MEP equipment schedules
- Main equipment outline of technical specifications
External Utilities:
- External utilities and structures combined plan
- Requirements for the relocation of existing utilities from the site
- Connection scheme for engineering equipment to external utilities
