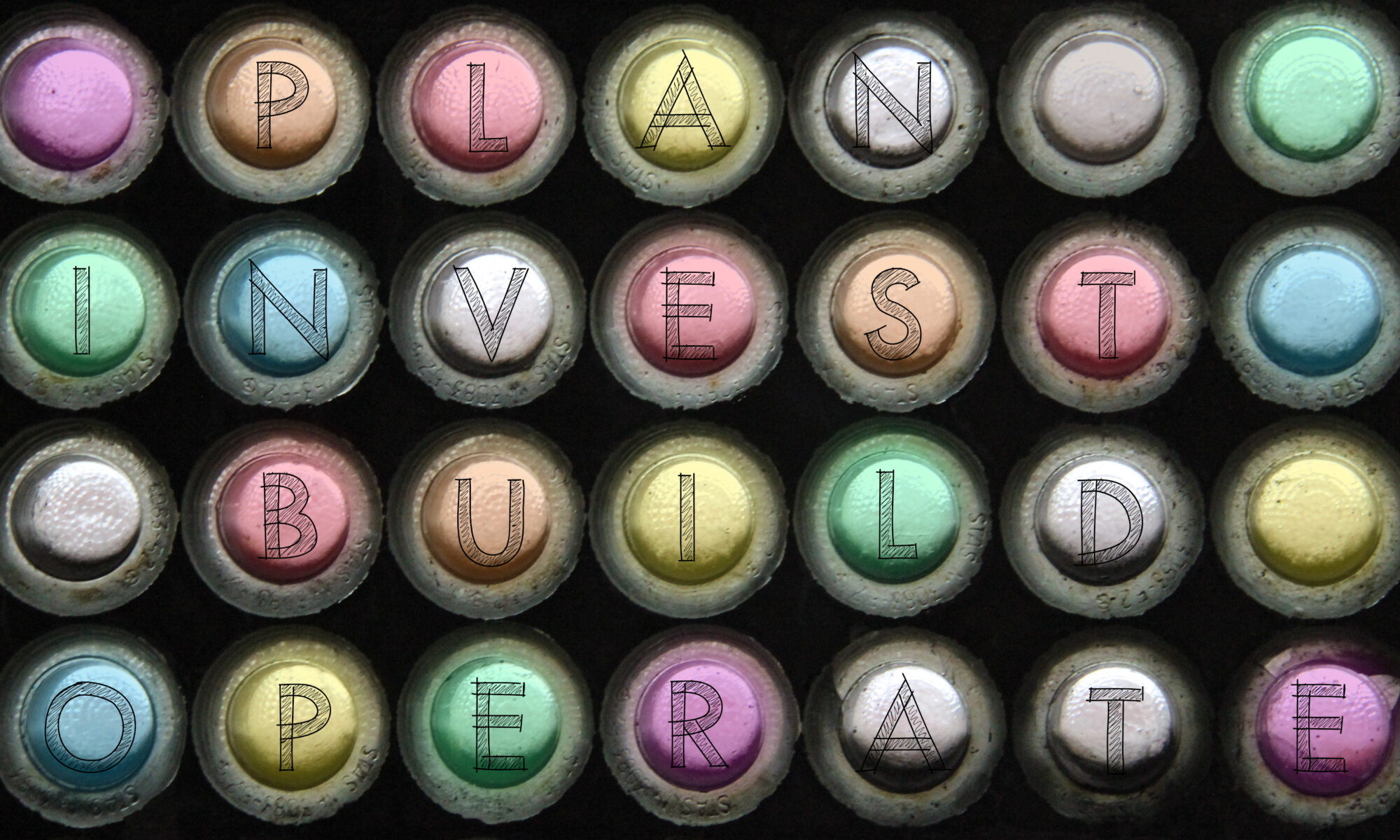An optimally designed, modern, energy-efficient commercial kitchen with the appropriate quality, durable, efficient, and functional equipment will give substantial long-term savings in labour and energy costs. Where possible, the kitchen design process should be in coordination both with the project team and with the food service/kitchen management team including, for example, executive chef and food and beverage director. However while the food service team should understand the functionality and flows, they are not necessarily experienced with the technical knowledge, space optimisation or resource integration, supplier contacts and the specific aspects of health and safety planning and approvals. Equipment suppliers will opportunely extend offers to assist in kitchen planning, but the temptation to make such an apparent cost shortcut should be avoided, as their motivation in providing equipment at volume and profit directly conflict with transparent decision making, and the long term needs and flexibility of a commercial kitchen. Independent specialist kitchen consultants bridge the gap between technical know-how and operational workflow understanding and can guide the owners through critical capital expenditure decisions and support implementation. The following is the typical scope and process for a kitchen designer:
Conceptual Kitchen Design
The kitchen design process starts with the preparation of the preliminary project in coordination with the detailed design architect, MEP consultant, and other project team members. Kitchen designers prepare the initial layout plans in sketch form (1:100) and preliminary budgets for kitchen facilities and related zones for project team approval.
Schematic Kitchen Design
Based on approved conceptual design and in accordance with local hygiene regulations, operator standards and the facilities, t
- Plans: Based on the preliminary layout plans preparation of the final detailed layout plans in 1:50 scale for the kitchen facilities and related areas
- Equipment: Selection of the category and specifications for kitchen equipment and final schedule of all items including those manufactured and fabricated
- Utilities: Detailed list of all required connections with measurements, technological description and loading for the recommended equipment
- Budget: Preparation of a modified schematic budget based on the designated equipment
Tender Documentation & Evaluation Phase
Based on approved schematic design, the following deliverables for third-party tendering:
- Plans: Preparation of all necessary tender drawings, elevations, sections, details and the technical specifications of the kitchen facilities
- Equipment: Framework specification for the required quality standards. Schedule and contact details for equipment manufacturers and acceptable alternate equipment brands or specifications. Equipment technical details and specification sheets
- BOQ: Uniform bill of quantities to be used by all tenderers
Control of submission, evaluation, summary and recommendation of valid tender bids, typically from 3 to 5 tenderers.
Kitchen Design Development Phase
Kitchen designer coordinates with the architect, M/E consultant, and other project team members on preparation of the necessary implementation planning:
- Plans: Preparation of drawings illustrating the precise dimensions and positioning of the proposed equipment and mechanical and electrical systems
- Utilities: Planning for plumbing, electricity, steam, gas, exhaust and ventilation including the schedule of estimated connected loads and fuel requirements for all technical items
- Budget: Preparation of a modified detailed development budget based on the designated equipment and works
Construction / Kitchen Fit-Out Support Phase
Document revision during planning and construction and scheduled site visits during kitchen fit-out phases including consultation, review and approval on building works, rough-in, and fabrication drawings, piping diagrams for fire extinguishing, refrigeration, compressed air and other systems proposed by the contractor for the kitchens. On-site visits/monitoring of installation of cold rooms and air handling equipment, kitchen equipment, review on full installation, and snagging.
