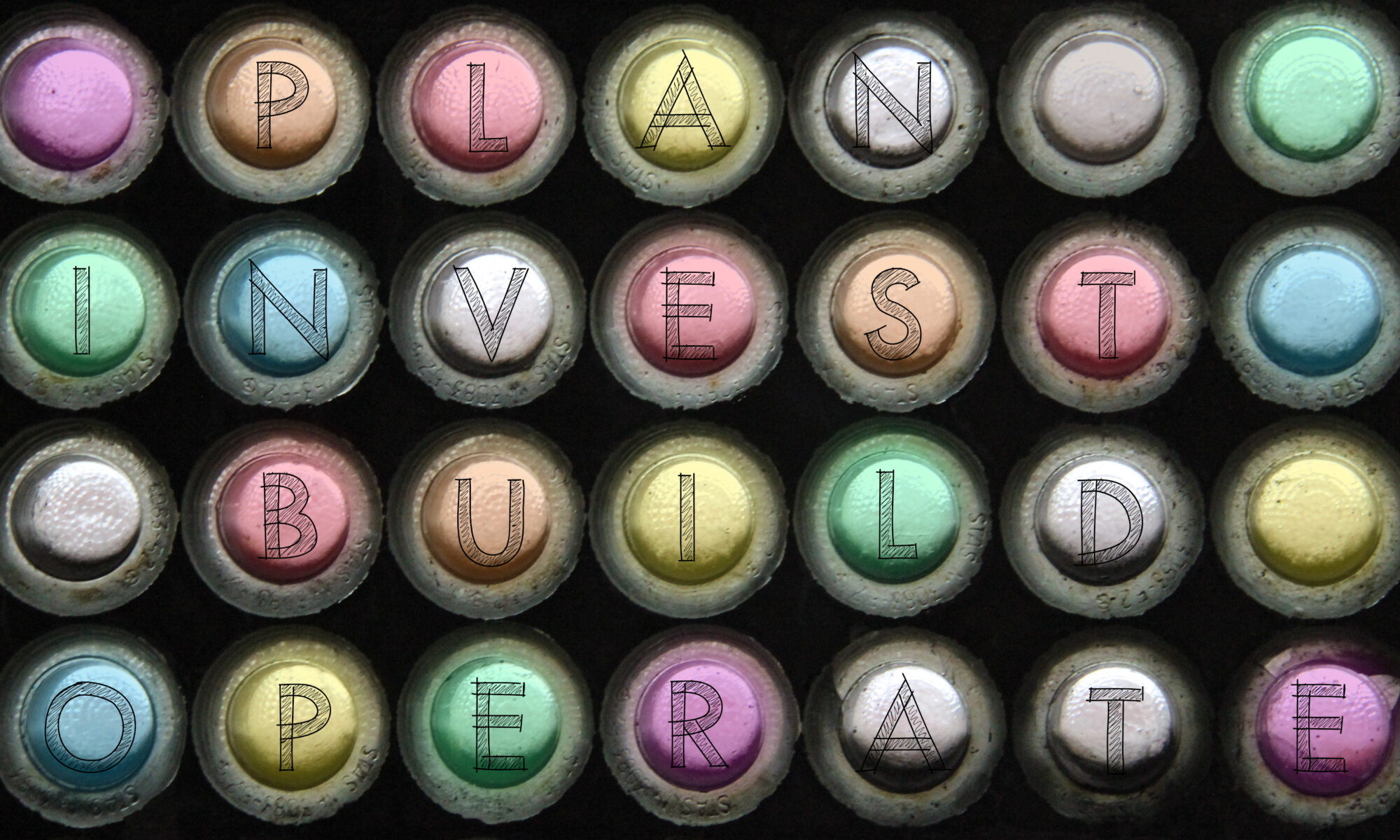Upon agreement of interior design contracts, the developer would provide full project documentation and operator standards not already supplied during initial discussions or the tender process. The interior designer and developer would each appoint coordinators responsible for arranging project meetings with the broader project team, communicating weekly progress reports, phase updates and signing acceptance notices.
Output deliverables would typically be provided on paper or in electronic format in the local language or English if agreed, in text and graphics files via an FTP client-server on standard software such as Microsoft Word & Excel, Adobe Acrobat, CAD. The hotel interior design project typically covers the following scope for the entire project or within a well-defined space as agreed by the developer and interior designer:
- Furniture
- Window treatment, drapes, bedspreads
- Planters, pictures & art decoration
- Wall finishes
- Floor finishes & carpets
- Suspended ceilings
- Desks and counters for example for reception, restaurants & bars, service stations
- Joiner’s elements, such as fittings, casegoods, mirrors
- Door finishes for public area & guest rooms
- Shopfitting items
- Light fittings and lamps, light design and light devices combination
- Electrical sockets, switches, communication sockets, wall plates
- Internal and low-level signage design
- Implementation of operator technical standards/equipment to interior design
- Erection drawings and specification as concept identifies
Project Concept Phase
Initial cooperation between interior designer and developer, together with the operator, detailed design architect and other consultants to produce the interior design project concept for preliminary approval of the developer/operator.
Review of architectural project layouts, developer brief, operator technical standards, and other project documentation for preparation of initial interior design proposals for further detail.
Preparation of preliminary draft drawings and sketches reflecting the project concept together with a detailed preliminary budget for furniture, inventory and equipment, for the agreed scope of work, for developer and operator to assess including concepts for:
- guest rooms/suites
- main entrance
- reception
- lobby area
- restaurants
- bar
- meeting rooms
- fitness & leisure
- public toilets
- feature stairway
Presentation of colour pallets and materials.
Project Development Phase
Delivery of preliminary interior plans including detailed drawings and interior elevations to an architectural scale for rooms and furniture. Provision of colour tables and samples of materials proposed for furniture, floor and wall finishing.
General plans for the actual implementation of the project including lighting diagram drawings, materials and equipment, HVAC inlet and exhaust grills, smoke detectors, furniture planning, bedroom electrical connections, room and public area heights.
Specifications & Design Drawings Phase
Provision of workshop drawings (architectural scale 1:20 to 1:50) and specifications including:
- General layout plans
- Ceiling plans, including lighting plans, HVAC inlet and exhaust grills, smoke detectors, and ceiling finishes
- Floor plans with floor finishes
- Wall elevations including internal finishes, lighting fixtures locations, power outlets, switches plates, communication sockets and artworks
Detailed drawings (architectural scale 1:10 to 1:20)
A detailed list of specifications for property and materials used to implement the project, including, furniture, lighting fasteners, lighting fixtures, wall, ceiling and floor coatings and finishes, artworks, decorative elements, joiner’s frame drawings, and samples of finishes and coatings.
Tender Documentation & Estimation Phase
Provision of all documentation required for tender, analysis of the tenders undertaken including a review of their results, and recommendations regarding proposed suppliers.
Project Implementation (Construction) Phase
Site inspection to ensure that all works get executed following the agreed interior design project. Intermediary and final inspection of the construction and assembly works for project conformity and preparation of lists of deficiencies for all interior design works as identified for snagging.
Snagging of Deficiencies Phase
During the period specified under the agreement, continued snagging and the provision of advice and assistance to rectify interior design deficiencies.
Final Interior Design Deliverables
Upon completion of the entire scope of works (services) under the Agreement Contractor shall provide the following documentation to the Customer.
Layout drawings (architectural scale 1:20 to 1:50):
- Relevant examples of the solid flooring
- Spatial positioning of electrical outlets, sockets, switches, data sockets, HVAC inlet, exhaust grills and smoke detectors
- Spatial positioning of interior elements such as receptions, bars, recreation areas
- Specifications of the furniture, equipment and facilities
Plans of ceilings (architectural scale 1:20 to 1:50):
- Spatial positioning of electrical outlets for the elements of lighting
- Spatial layout of all decorative elements such as soffit or vault
- Finishing and coatings descriptions
Stairs & elevators and stairs: Finishing and coatings descriptions.
Design details (architectural scale 1:10 to 1:20):
- Drawings illustrating frame joinery systems, stone, decorative metal profiles or other special items
- Finishing and coatings descriptions
Finishing & material lists:
- Text document defining the finishing of each zone corresponding to the list of materials including acoustic materials
- Text document defining the selected materials with samples of each
Decorative equipment, locksmith and plumbing details
Furniture, equipment & facilities technical specifications
Samples of materials, clippings and text descriptions from catalogues or drawings that are suitable for the use in bidding and purchase of furniture, equipment and facilities by the procurement agent
